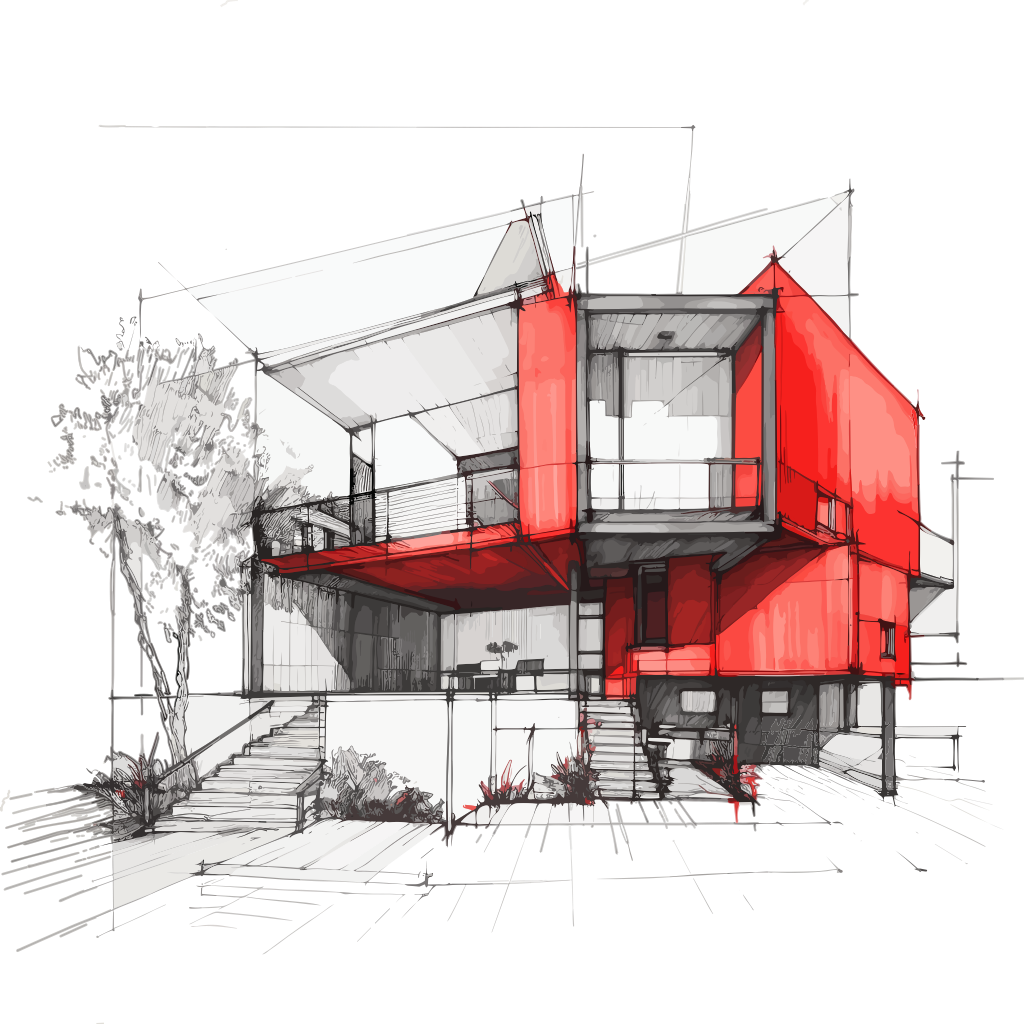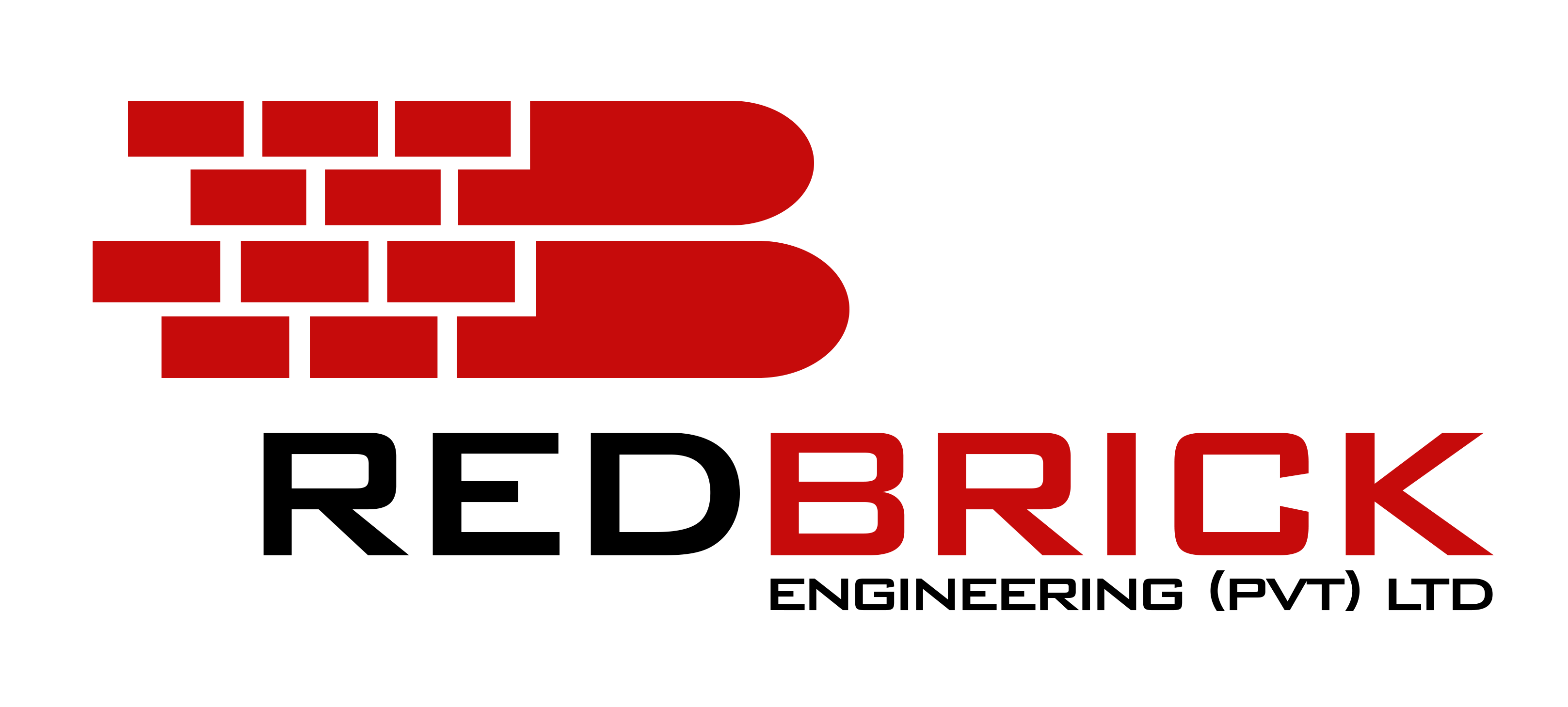
Customized Architectural Mastery
Seeking an eye-catching architectural design? You've come to the right place! Our adept team of designers and architects specializes in crafting breathtaking designs that seamlessly blend functionality and visual appeal.
At Redbrick, we take your project seriously. Discover why a well-thought-out layout, complete with essential details, can save you both time and money.
Obtain a comprehensive design manual containing all desired architectural and construction drawings, including electrical, plumbing, and landscaping plans.
Basic | Standard | Standard Plus | Premium | Premium Plus | |
|---|---|---|---|---|---|
Site Inspection | |||||
2D Floor Plans | |||||
Council Drawing | |||||
Council Approval | |||||
Cost Estimate | |||||
Bill of Quantity | |||||
3D Model - Exterier(10 pics) | |||||
Structural Design | |||||
Electricity Layout | |||||
Plumbing Layout | |||||
BIM Model | |||||
Redbrick Building Manual(PDF) |
Inquire Now
Please submit your inquiry here. Our team will contact you soon.
No. 241/4b, Mahawela Road, Pahalabiyanvila, Kadawatha, 11850.
+ 94 777 211 295
redbrickteam@gmail.com

Copyright Ⓒ 2024 Redbrick. All Rights Reserved.
